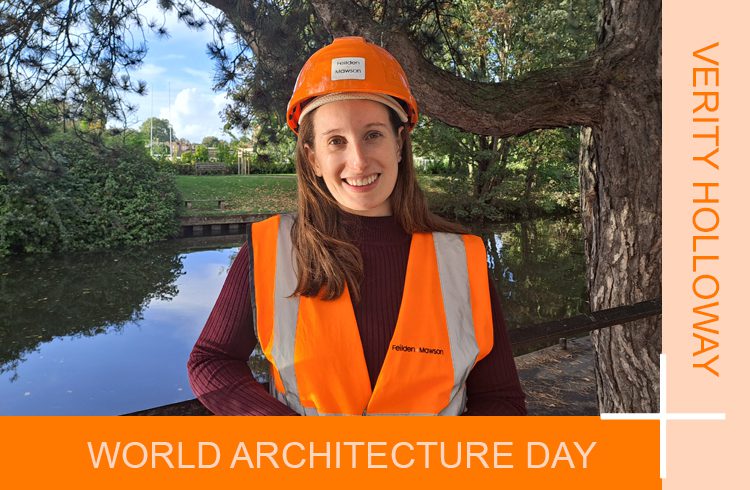World Architecture Day: Verity Holloway
‘Empowering the Next Generation in Participatory Urban Design’ – What projects are you working on that align with this theme and why?
I am highly involved in new build residential developments for a variety of Contractors, filling pockets of allocated land, large and small, in and around East Anglia, to support local council’s in meeting their housing targets. It is not only important to deliver the required housing in terms of sales mix, private vs social ratios and materiality that responds to its context, but to responsibly create urban design within the streetscape delivering healthy, happy and safe communities, positively contributing to its existing village/town. Biodiversity Net Gain, ecological legislation that came into effect earlier this year, will be a key driver in supporting the built environment with more public open space, vistas, meeting points and habitats throughout the development and on nearby sites, hopefully avoiding any tight knit settlements in the future.
Why is it important to take the views of younger architects into account when it comes to urban planning and development?
As a younger architect it is important to constructively interrogate and question regular initiatives and approaches, which could be adapted to suit changing legislation and software. Holding Design Reviews and Technical Reviews at various stages, something we champion at Feilden+Mawson, gives the opportunity for staff members at all levels to contribute and comment to ensure we are delivering the best designs possible. Networking with other consultants and industries at younger levels opens opportunities to learn from those who have gone through different avenues of training to bring a fresh set of ideas and perspective into the office.
What are the biggest urban sustainability challenges facing architects?
Achieving energy efficiency within dense urban masterplans is one of our biggest challenges in the residential sector. Solar panels, EV charging points and Air Source Heat Pumps are specified where possible, however maximising natural energy benefits such as daylighting and heat from solar gain requires the internal layouts of the dwellings to marry up with the orientations of dwellings, keeping living rooms facing south but keeping bedrooms to the north for optimum comfort. This is not always possible when maximising the efficiency of the layout but is a key target when we approach a new scheme. With the introduction of BNG, we hope this will encourage more breathing space into layouts, reducing overshadowing and allowing more dwellings to achieve maximum sustainable comfort, which in turn will lead to reduced energy costs for its end user.

