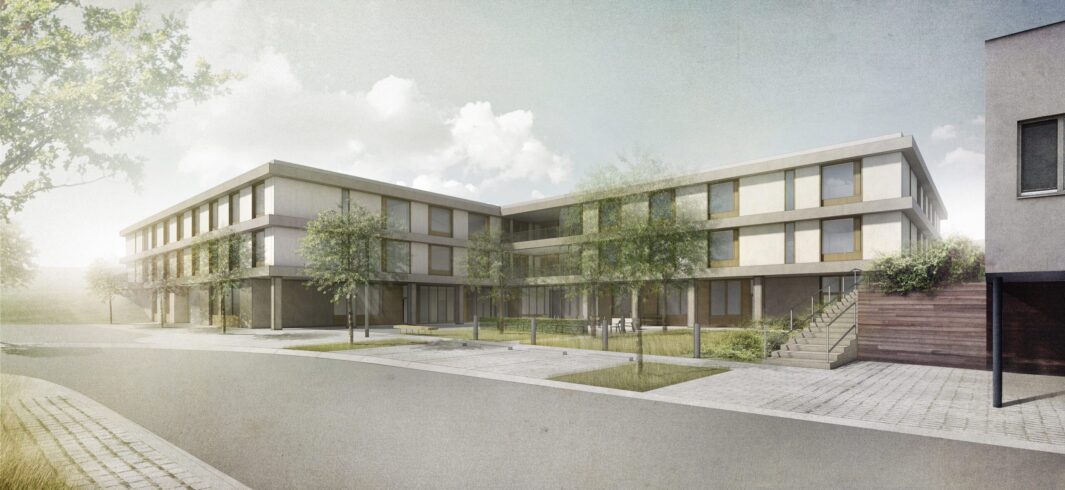Project Spotlight: Litmosyl – Residential Care Home
The Litmosyl Residential site is within a residential development on the edge of the town and the aim of the proposal is to integrate the new home to its wider urban context through familiar scale and a series of external public spaces. We have also helped to design a new adjacent public park which is part of an anti-flood protection.
The building follows the competition brief to provide 60 double bedrooms in four residential departments for clients who require constant attention and medical care. The layout is organized around two principal external spaces – the entrance courtyard and the residents’ garden, which interconnect the interiors with the urban realm and the landscape. The bedrooms follow the building perimeter with a variety of communal, semi-public, semi-private and private spaces in between.
The emphasis of the design is on applying every possible architectural tool to de-institutionalize the care home using elements that may be familiar to a senior person. Each department of 15 bedrooms has its own staff and its structure is parallel to a small town or village community with a square for social and everyday activities such as dining, streets in the way of corridors with stopping and resting points and small alcoves for groups or individuals offering views to the outside environment.
Two bright light wells bring daylight and sunlight deep into the interior and offer the residents a walking route around them. Each bedroom is configured for disabled access and assisted care and offers the residents a good degree of individuality in furnishing and decoration.

