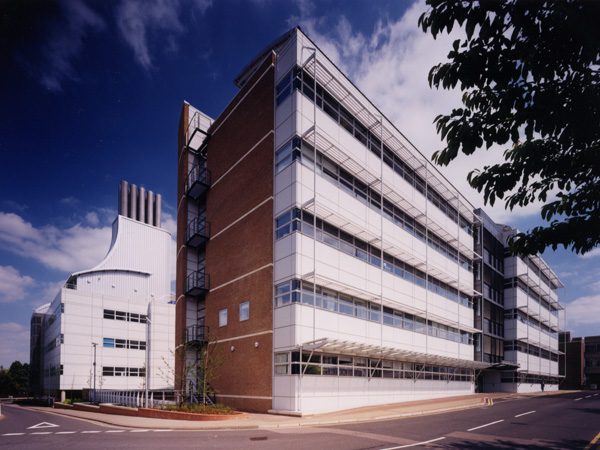This landmark seven-storey building, located on a prominent site on the east of the hospital campus, provides shared accommodation, administration and storage facilities at semi-basement, above which is the main entrance on the ground floor incorporating two storeys for the MRC Dunn Human Nutrition Centre, providing laboratory, ancillary areas and volunteer accommodation.
The upper three storeys are devoted to the University of Cambridge cancer research programmes, with laboratories, meeting rooms and write-up areas on each level. The meeting rooms are located in the centre of the main front façade, which provides a visual break. The top floor is shared between plantrooms, an 85-seat lecture theatre, a large lounge and cafeteria space.

