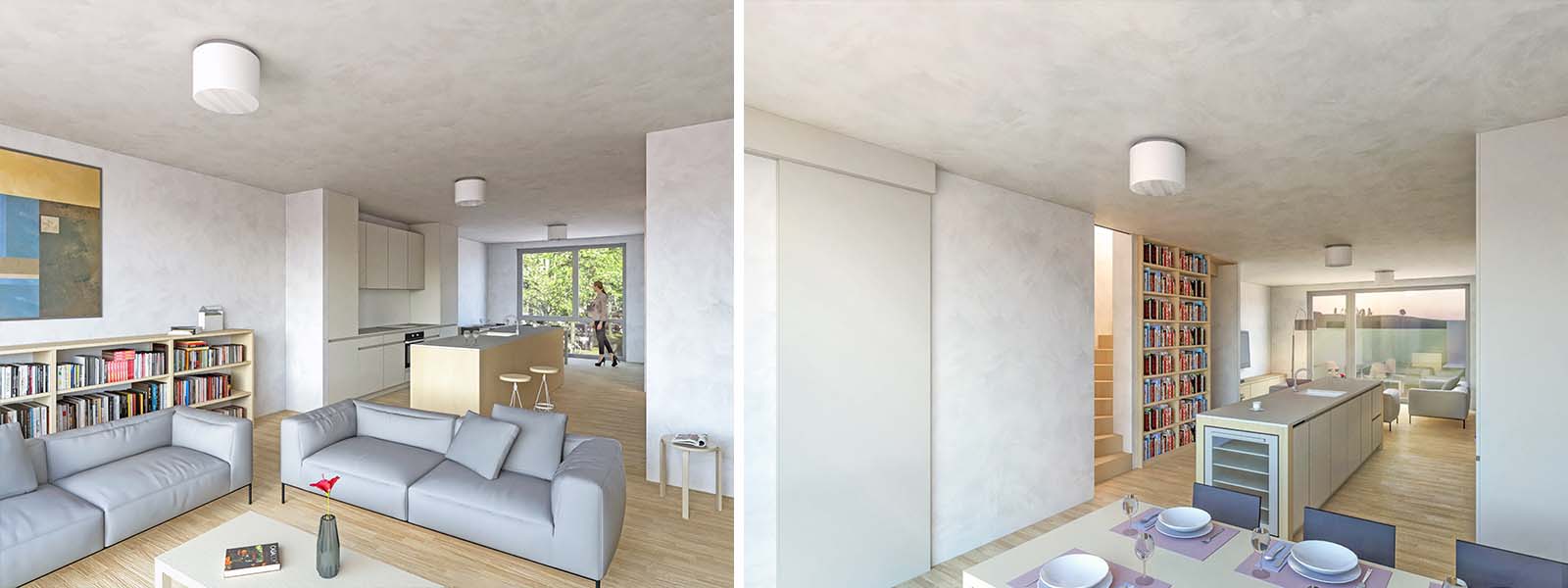We have designed four groups of residential terraces in a wider planned development in Prague. The site is close to the old centre of Prague Reporyje. The character of the surrounding area varies from small single family houses to apartment blocks, and the proposed new house follows the scale of the immediate residential neighbourhood.
Internally the house is divided to a social ground floor zone and a private family zone on the first floor. Importantly the ground floor expands to the exterior through an extensive terrace that completes the L shaped plan.

