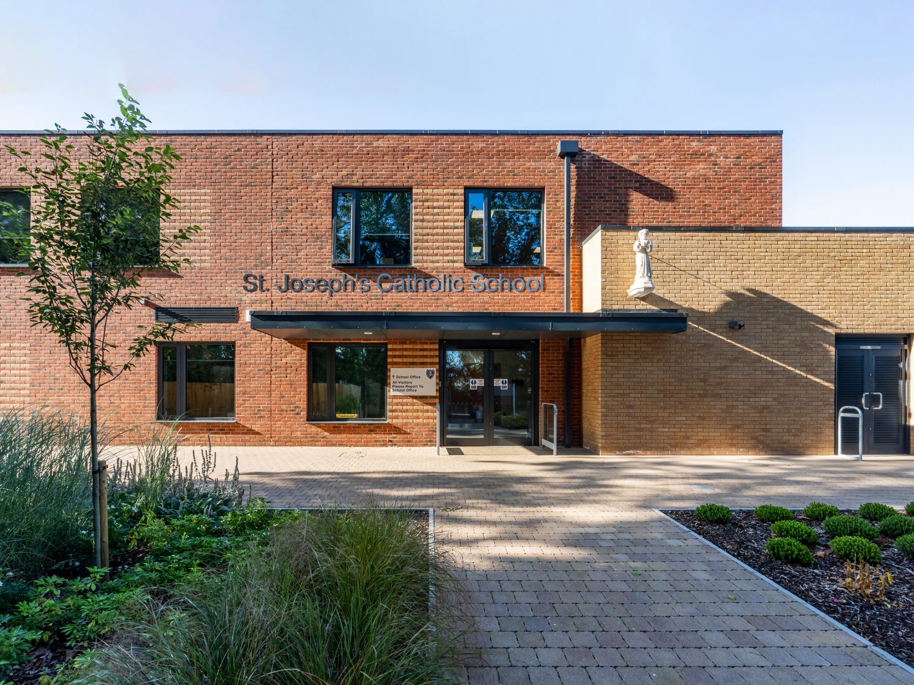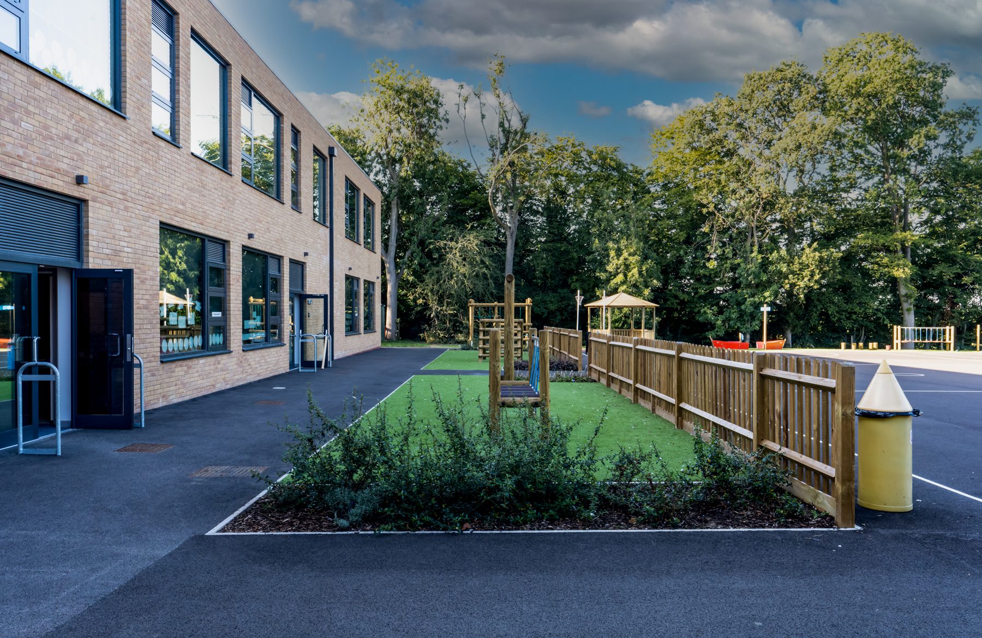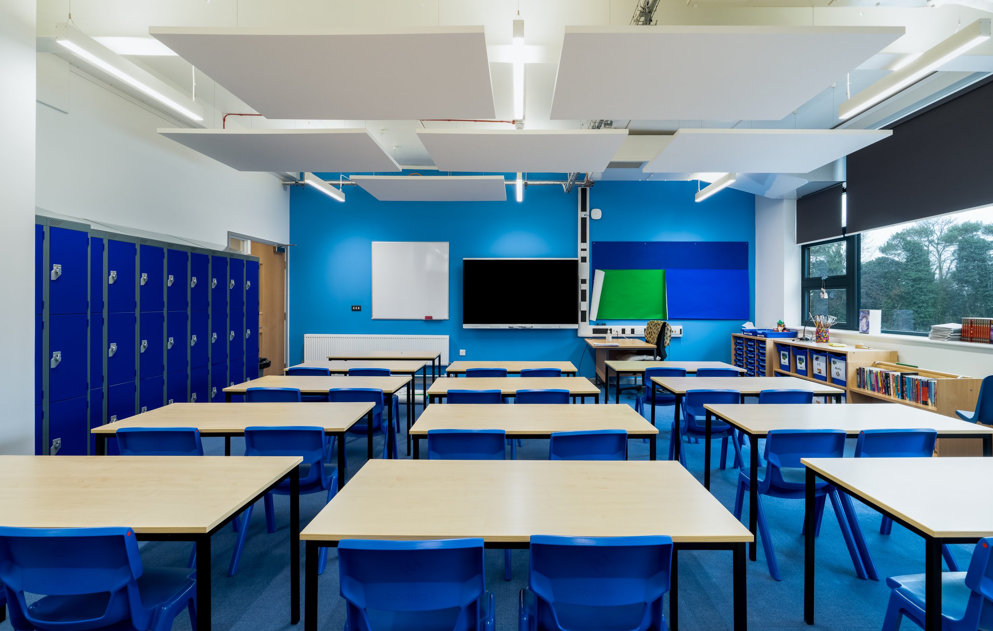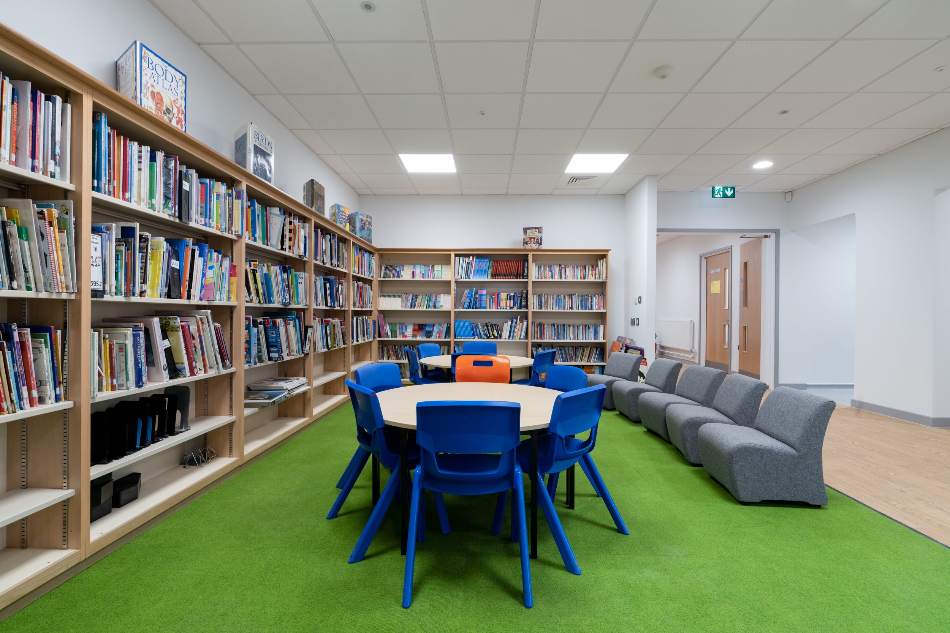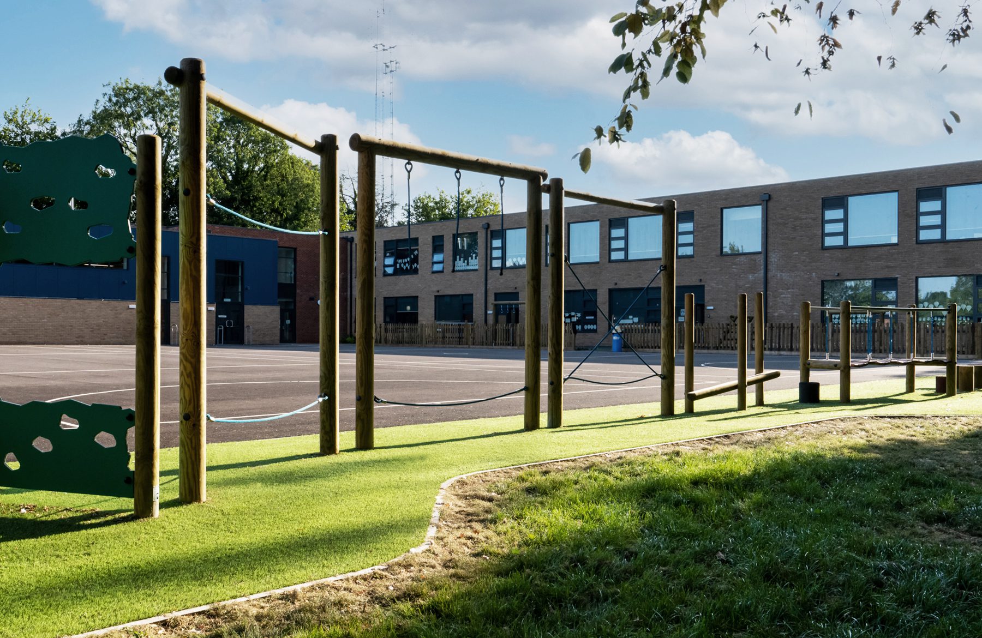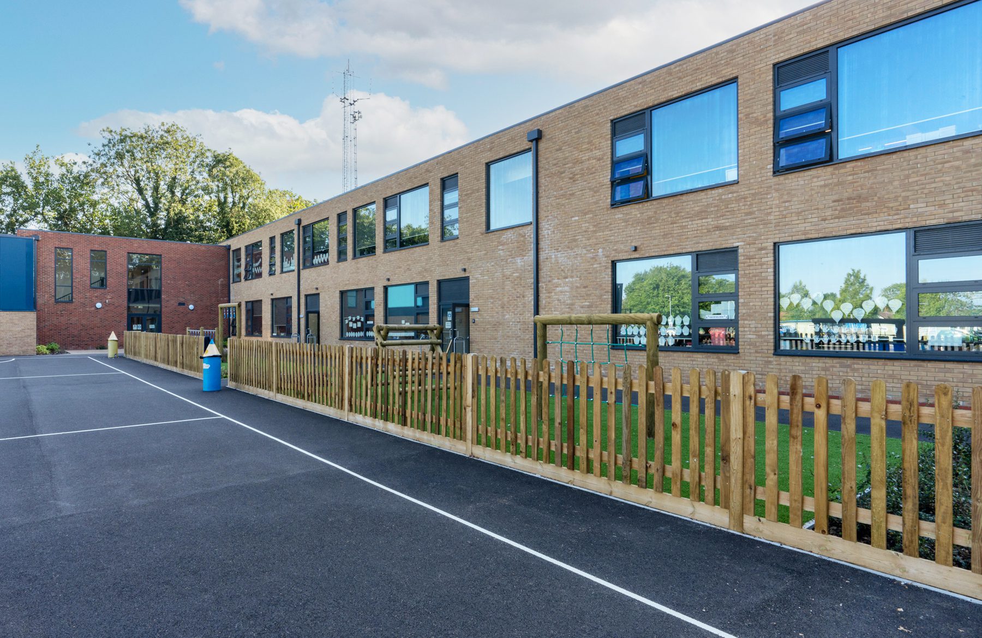As part of the priority school programme, this project provided suitable accommodation for an additional 105 pupil places at St Joseph’s Primary School, expanding from a 1.5FE to a 2FE school, with additional Nursery places.
The proposed development created a new 420 pupil primary school on the existing school site. The Gross External Floor area of the new development is 2348m², with the main classroom and administration accommodation being two storey.
Within the town’s Green Belt, the site was constrained on multiple sides by the surrounding mature tree line, Sport England playing fields and the existing school building.
To maintain as much of the existing tree line as possible and for the school to continue to operate, the new school building location needed to be carefully considered.The new building was split into three interlocking blocks; teaching block, administration and shared spaces, community spaces. These three forms were articulated in plan, section and the overall architecture.

