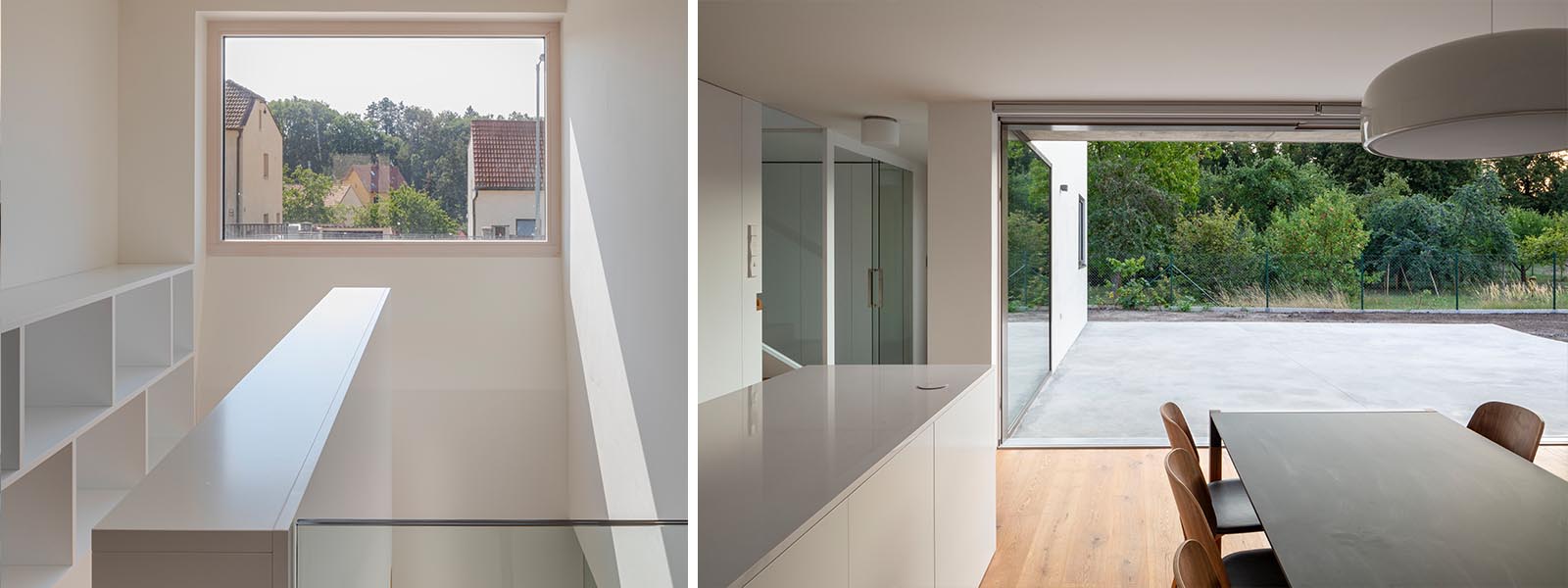The project site is close to the historic centre of one of Prague’s townlets Reporyje and is near the local old cemetery. The character of the surrounding area varies from vernacular structures and small single-family houses to apartment blocks.
Internally the house is divided to two levels - an open social ground floor zone and a private family zone with bedrooms on the first floor. Importantly the ground floor expands to the exterior through an extensive terrace that completes the L shaped plan and is accessed through a generous sliding window. Both floors are internally connected by a sculptural timber staircase with built-in storage. The house is constructed from clay blocks insulated and rendered with external renders of different grains ranging from smooth to rough. On exposed elevations windows are protected by external shading, where on the north side windows are placed flush with the façade.

