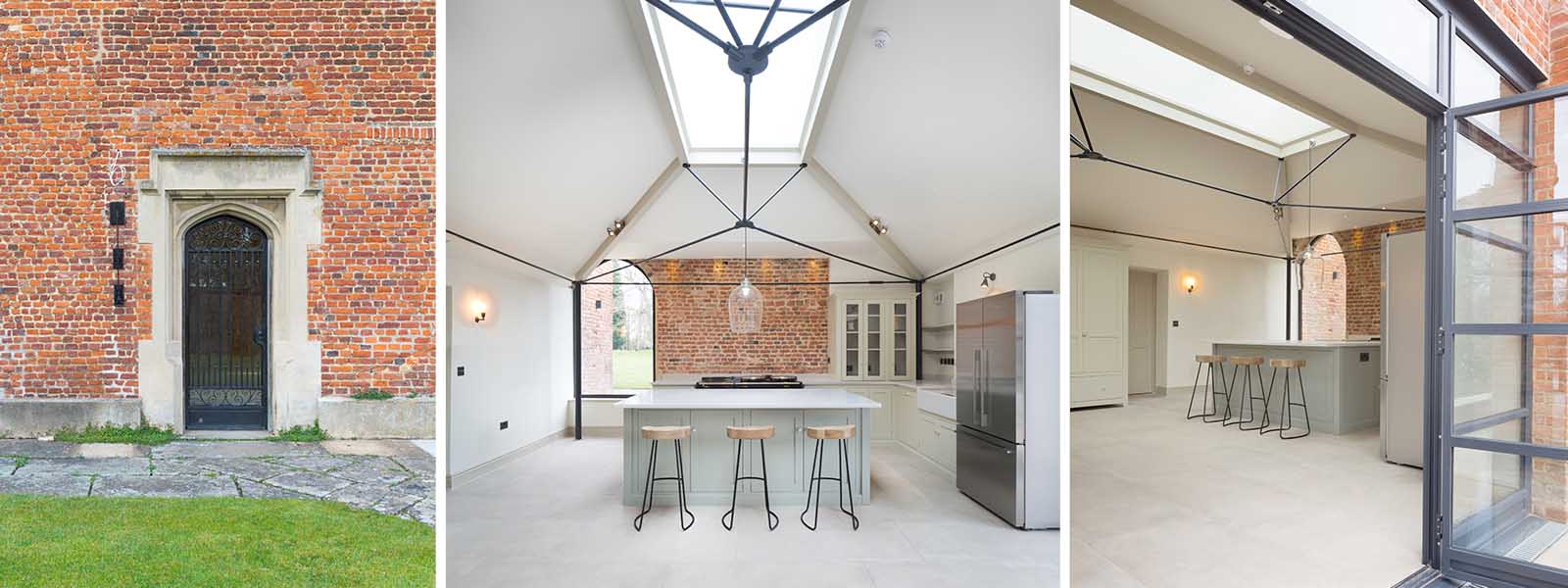This project involved the general refurbishment of the building in its setting, the repair of historic fabric and the removal of unsympathetic 20th Century additions.
This private dwelling, parts of which date back to 16th Century, is Grade ll* Listed. The house today is largely the remaining south wing and cross wing of the original manor house that was damaged by fire and partially rebuilt in 17th Century. The project comprised a new kitchen area suitable for contemporary family living, in lieu of 1950s elements, alterations to the 1920s wing, and the conservation and repair of the historic south wing. Feilden+Mawson’s role was initially to assess the building complex and prepare proposals for discussion with Historic England and the conservation officer.
Planning and Listed Building Consent was achieved and we brought on board consultant engineers and specialist builders to co-ordinate structural repairs and upgrade services with minimal impact on the historic building, including remedial works to address damp issues. Feilden+Mawson advised the client on all conservation, architectural and building related issues on the project, leading the architectural design with a hands-on approach, working closely with the client to realise their aspirations until the project reached completion.

