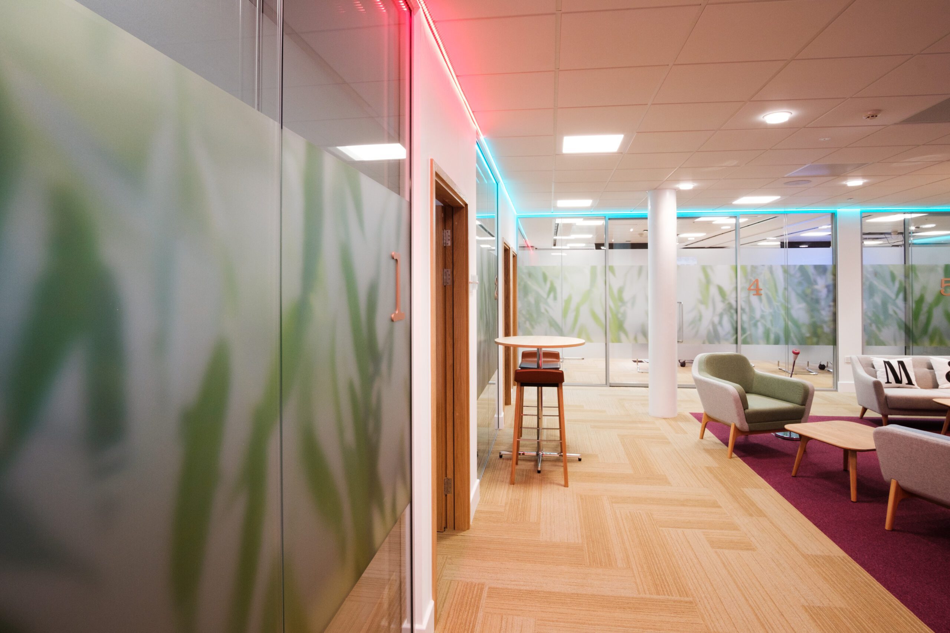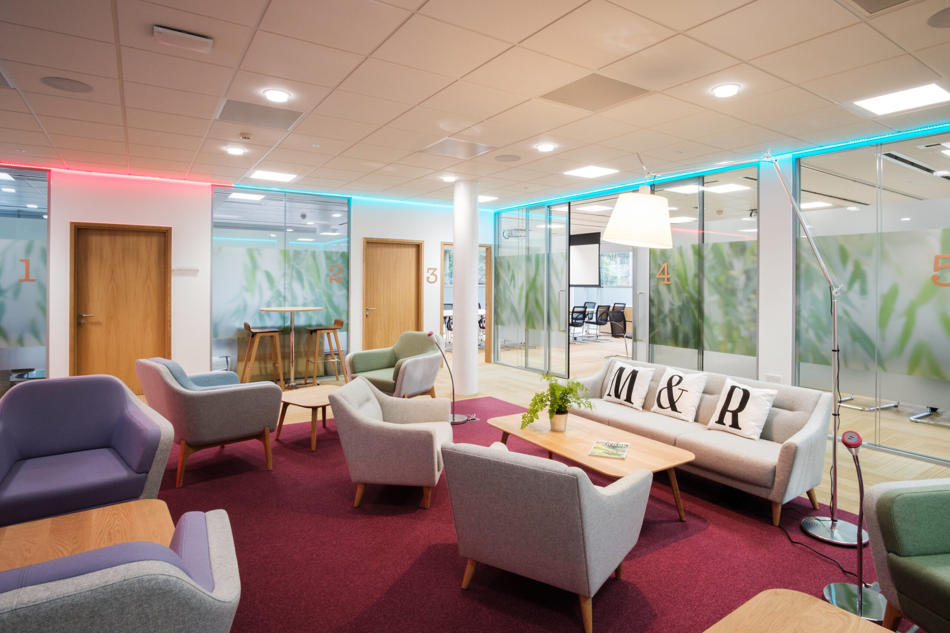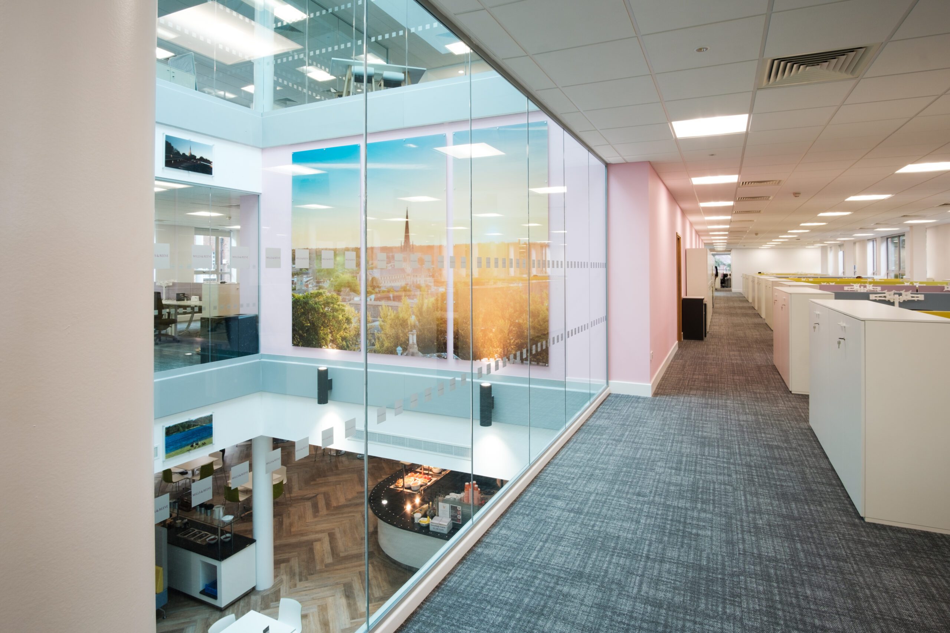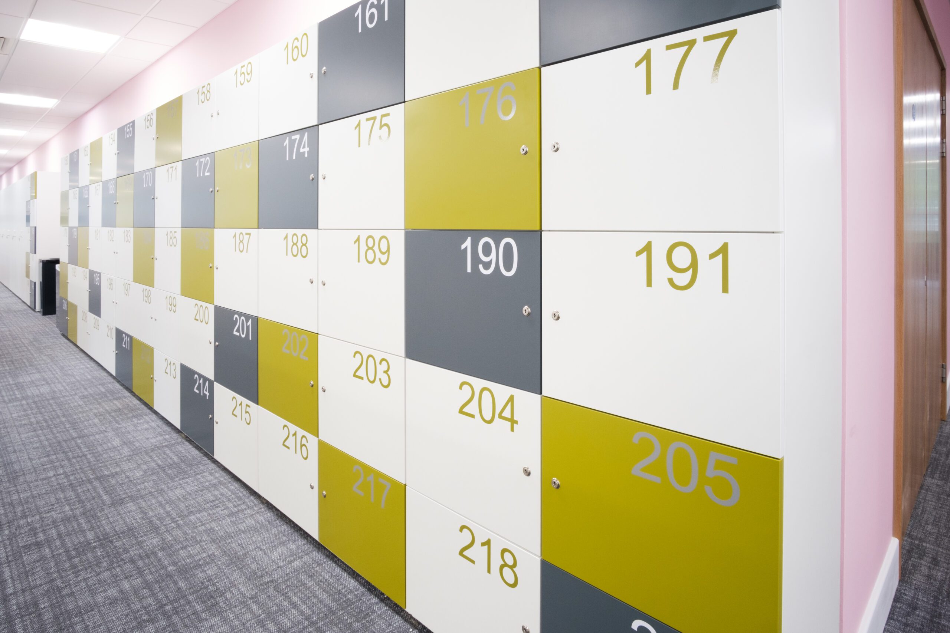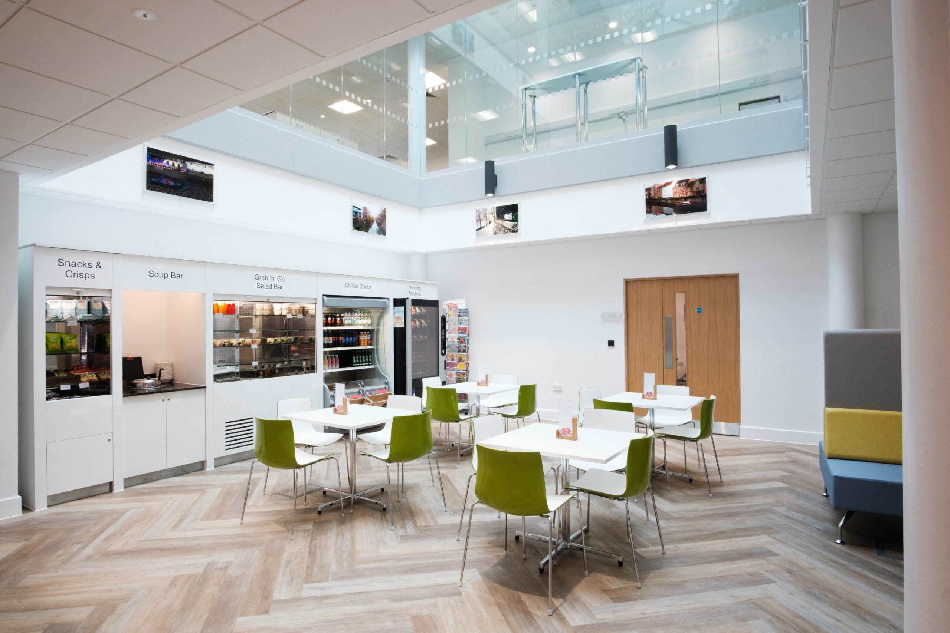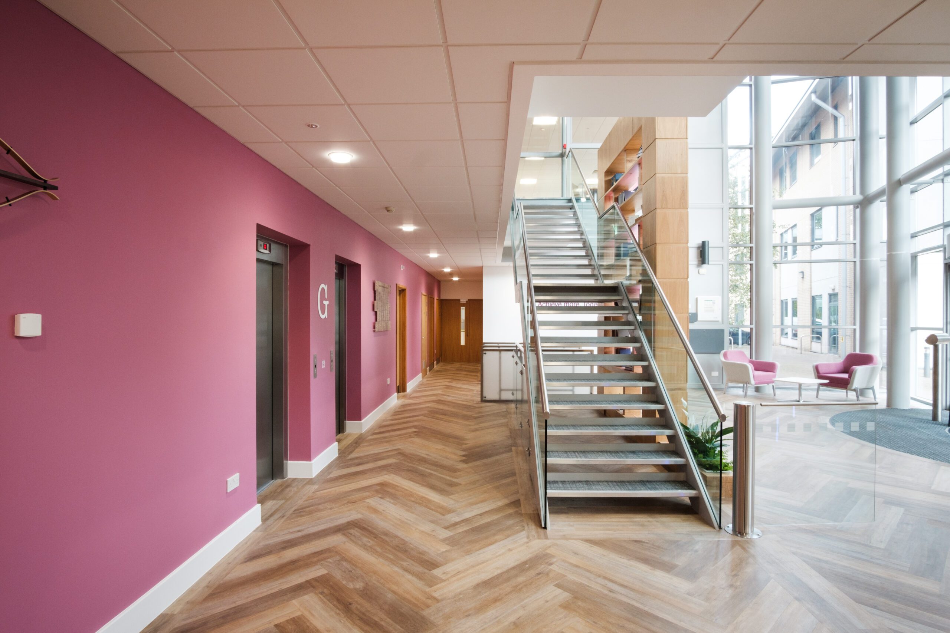Feilden+Mawson was commissioned by Pentaco Construction to lead the refurbishment and redesign of 3,000m² of office space for Mills & Reeve LLP, a national law firm, within a modern concrete-frame building in Norwich’s Whitefriars area.
Working closely with the end user, our in-house interior design team developed a dynamic, contemporary scheme that embraced the building’s architectural character while elevating brand presence and workplace experience. The project encompassed a full refit of office areas, the staff canteen, and client-facing spaces, alongside upgraded MEP services, passenger lifts, and core areas.
Our scope included concept design, detailed mood boards, and material selections, ensuring a cohesive aesthetic that aligned with Mills & Reeve’s corporate identity. Bespoke elements such as a tailored reception desk, custom joinery, and wall-covering graphics further reinforced the firm’s ethos.
Beyond aesthetics, the design fostered an enhanced working environment, balancing functionality with a refined, professional ambience. The result was a seamless collaboration between designer, contractor, and client—delivering a revitalised space that reflects Mills & Reeve’s brand values and commitment to an exceptional workplace.

