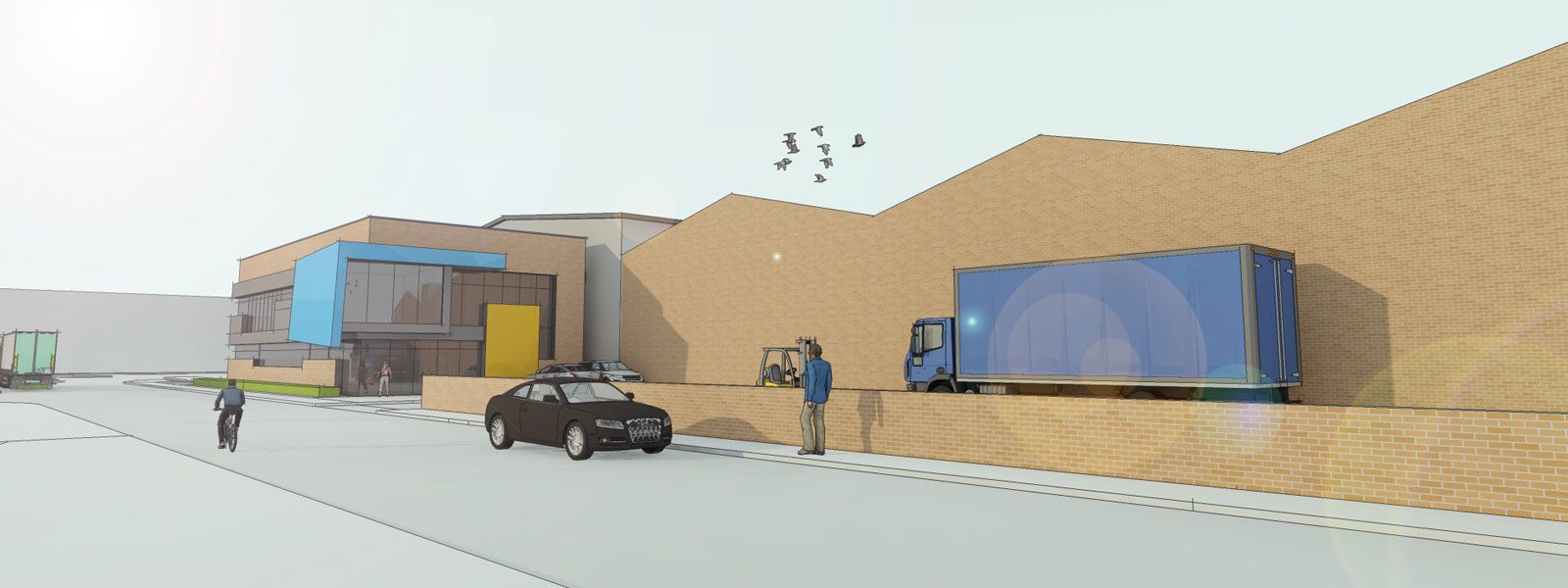The project was brought about due to the client quadrupling their output within three years, leading to their investment in the future growth of the company. It looked to expand Herrco’s existing manufacturing facility, with a new warehouse containing a wide array of specialist machinery, in addition to a bespoke administration and laboratory building. This building provides the client with an invaluable platform in which to continue the development of products from initial concept to manufacture.
The proposal was for 1450sqm of additional floor space, nearly doubling the existing facility, which meant that Feilden+Mawson had to incorporate the existing with the new in a way which accentuated the client’s progression as a company. Feilden+Mawson looked to create a relatively simple portal frame warehouse behind a contemporary and striking office block. The office block has an irregular pattern of windows and two bold geometric panels to articulate the building, utilising the client’s brand colours of blue and orange to create a lively juxtaposition at the new entrance to the facility.

