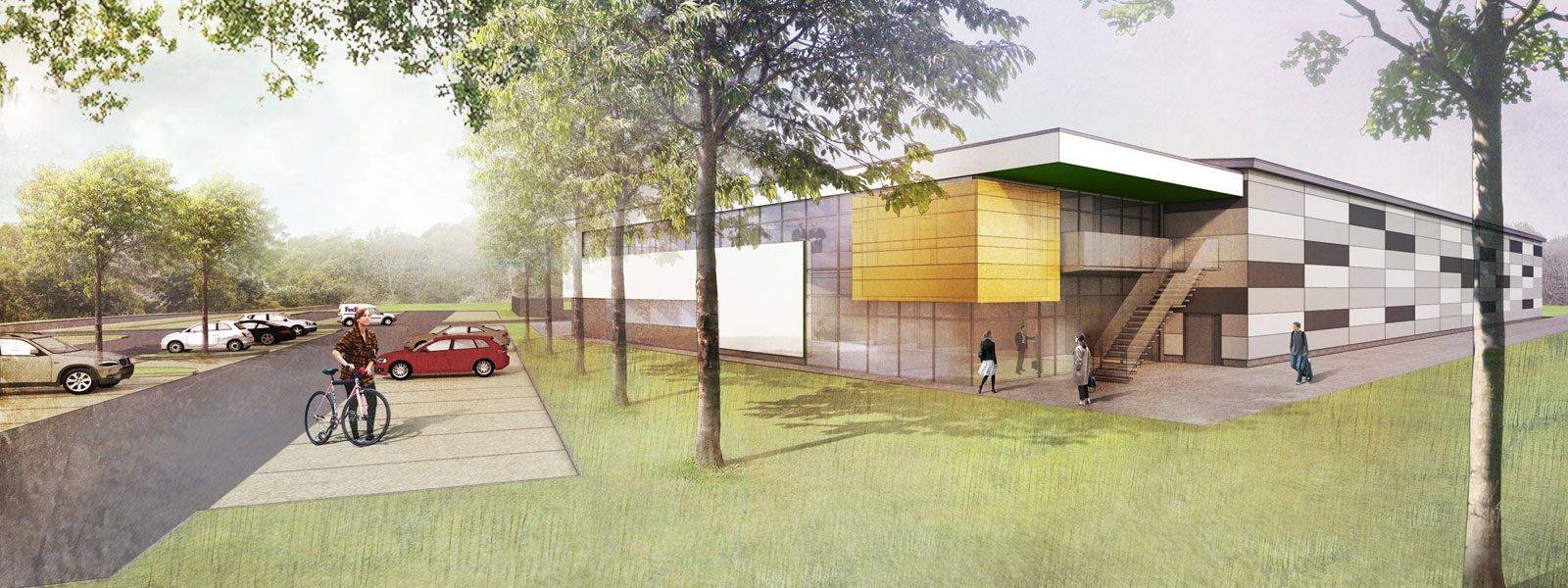The project was a proposed GEA of 3281msq with a future extension of 1311msq, GEA again. The proposal was for a large twin portal warehouse with a 2 storey flat roof office element at one end. The warehouse has been clad in varying shades of grey Kingspan, with integral rooflights in the Kingspan roof to maximise the amount of natural daylight entering the building.
The office is largely curtain walling with a sculpted facade clad in Marley Equitone board. A further feature Feilden+Mawson incorporated was James + Taylor Eyetech, to protect the curtain walling elements from the main southern solar glare; this was an effective and striking form of brise soleil.

