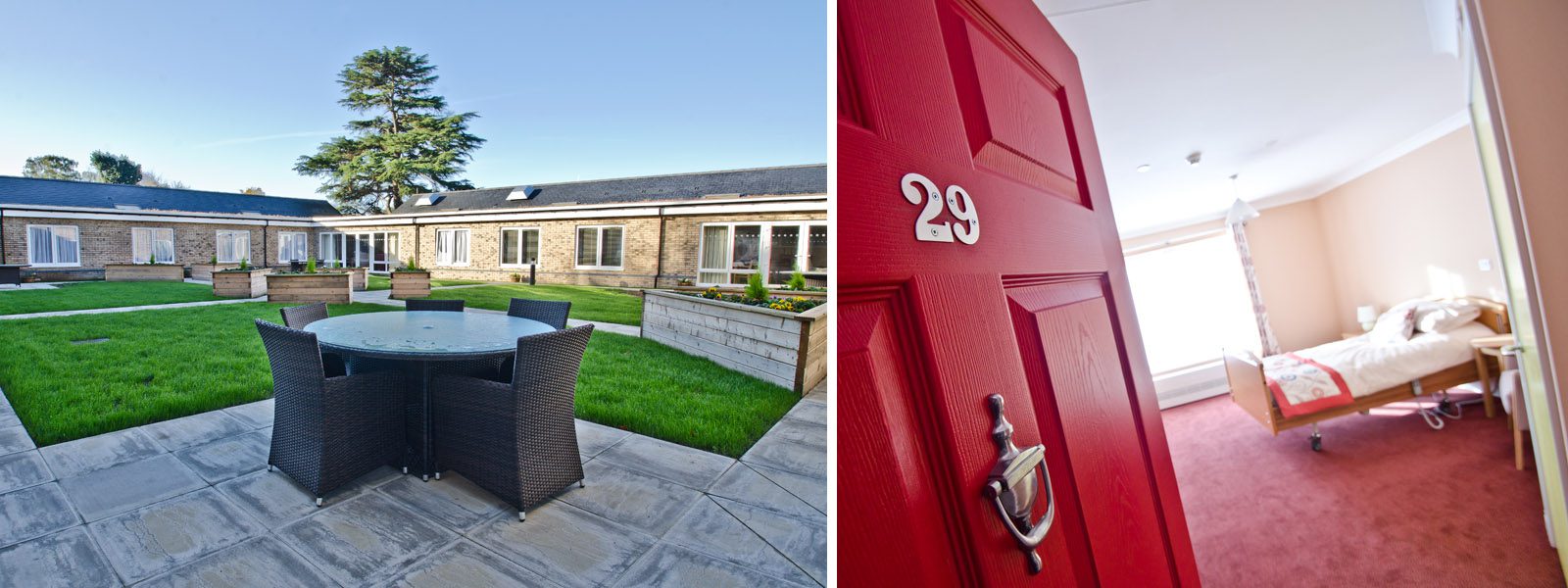The scheme was based upon a courtyard form, which creates the opportunity for a group of linked buildings rather than one large mass. The buildings are connected by glazed links, which add a transparency to the scheme and allow views through the building into the landscaped courtyard and are constrained by many existing trees and the surrounding housing.
Visually, Feilden+Mawson were encouraged to promote a contemporary design that was influenced by traditional forms found within the town of Downham Market, leading to a modern interpretation that utilises traditional materials to provide a formal face to the surrounding estate and a tactile face to the secure haven of the courtyard.

