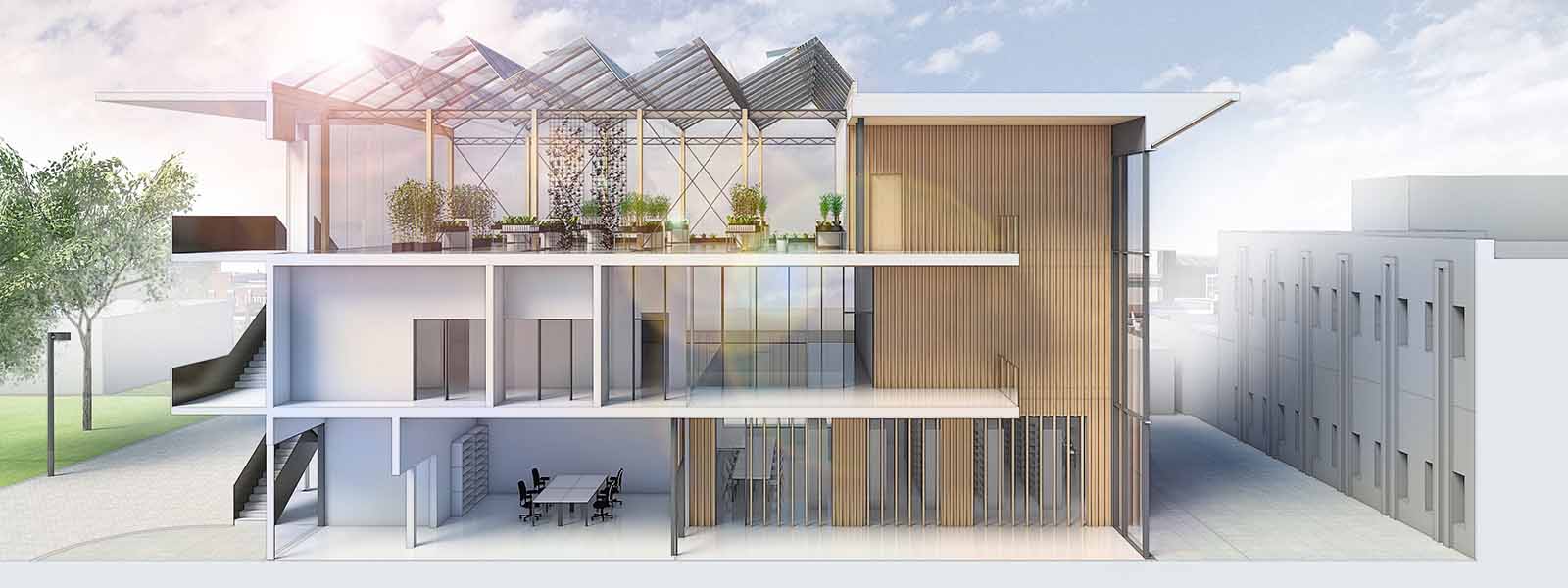The Agri-Informatics building holds an important location within the Cranfield University Masterplan. The east-facing elevation of the proposed building will be prominent from the new boulevard and highly visible from the approach road outside the University campus.
The east facing elevation will act as a “bill-board” for the activities within. Elevationally framing views of the Glass house on the roof, the office on the first floor to the wet laboratory on the ground floor, offer a preview of what is happening within the building. These framed view are set within a sequence of colours reflecting the thoughts of genetic research.
Taking inspiration from a plant-based genome sequence the design bands each floor and applying Rock panel Chameleon Cladding which responds to natural light and changes colour according to the time of day. A modern sustainable material with A+ BREEAM Green Guide rating.

