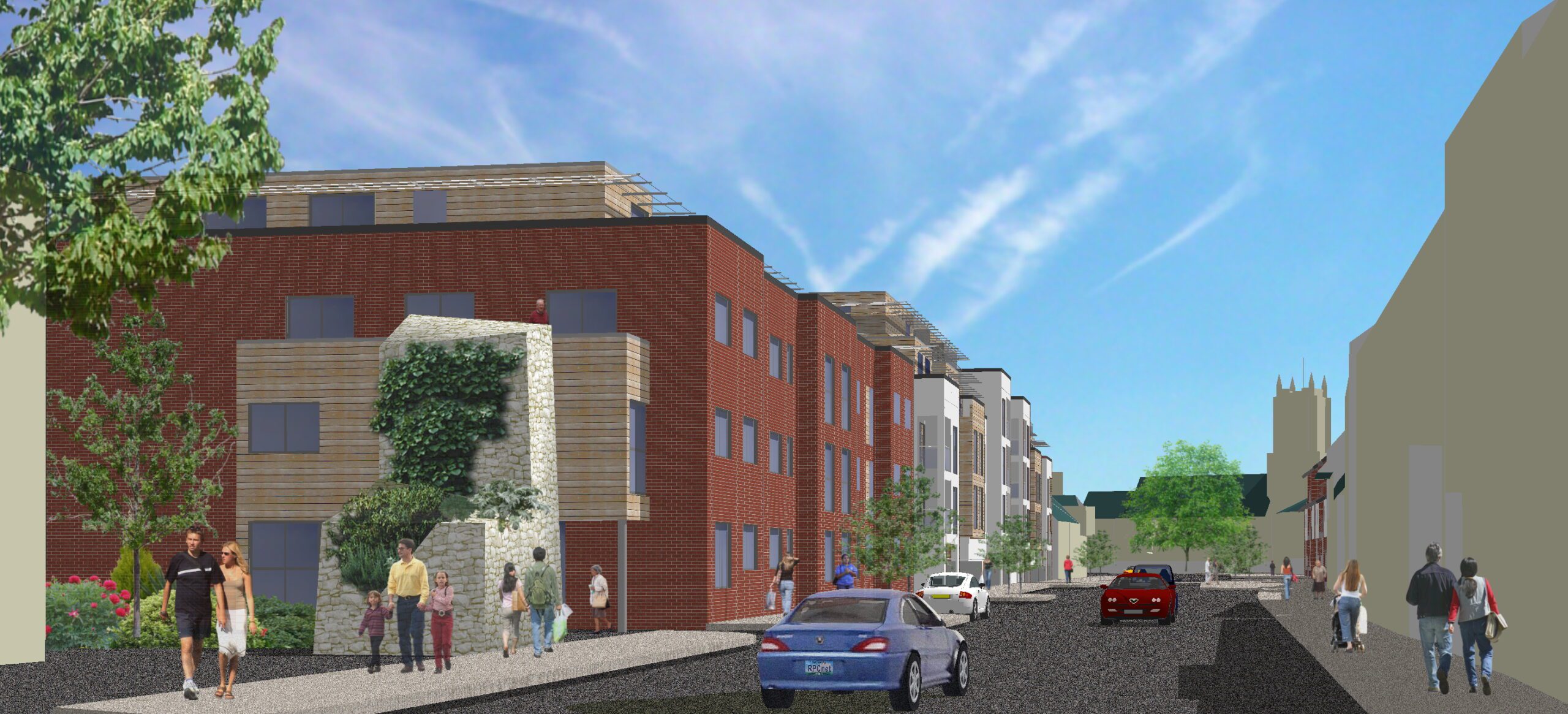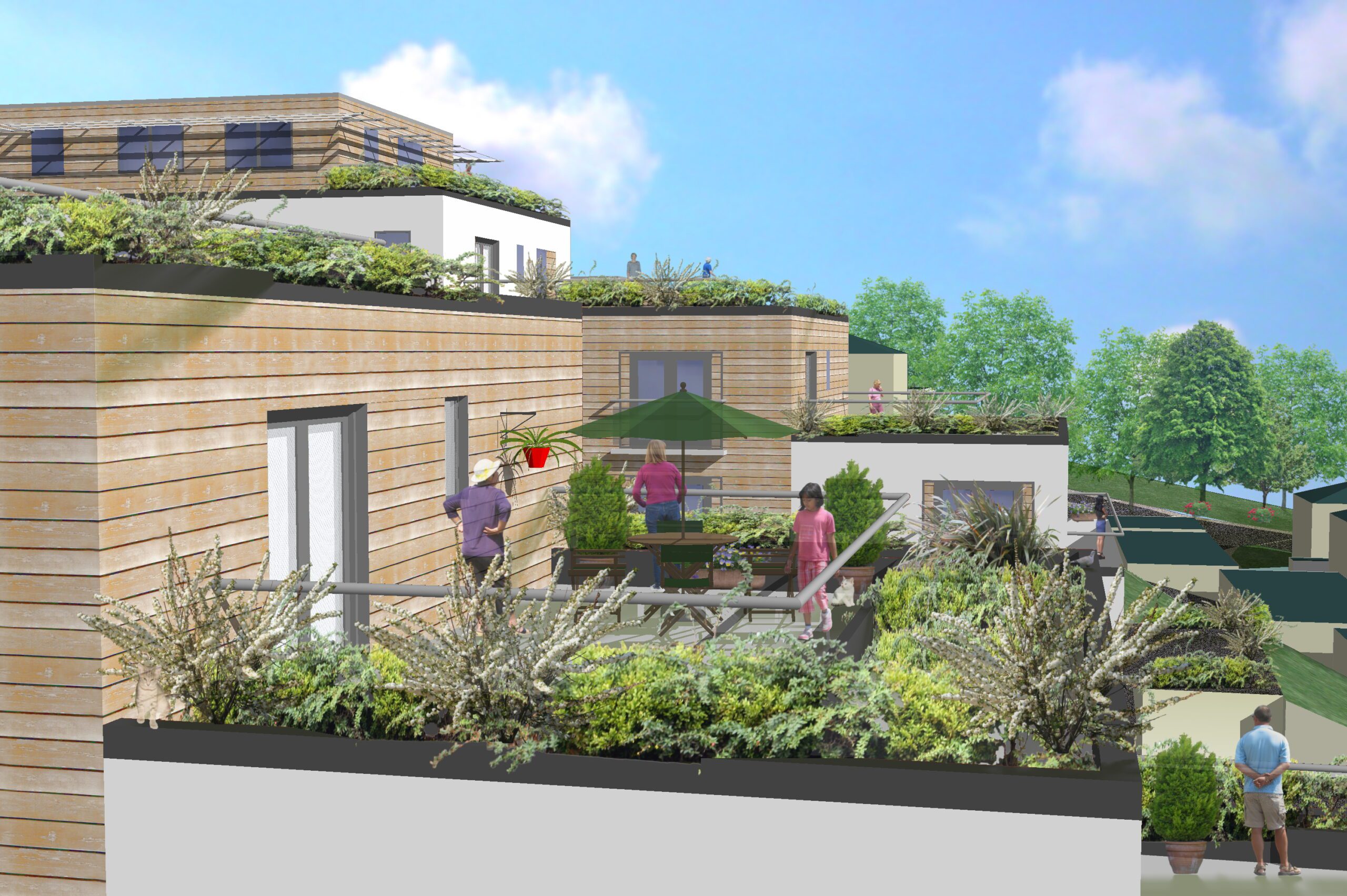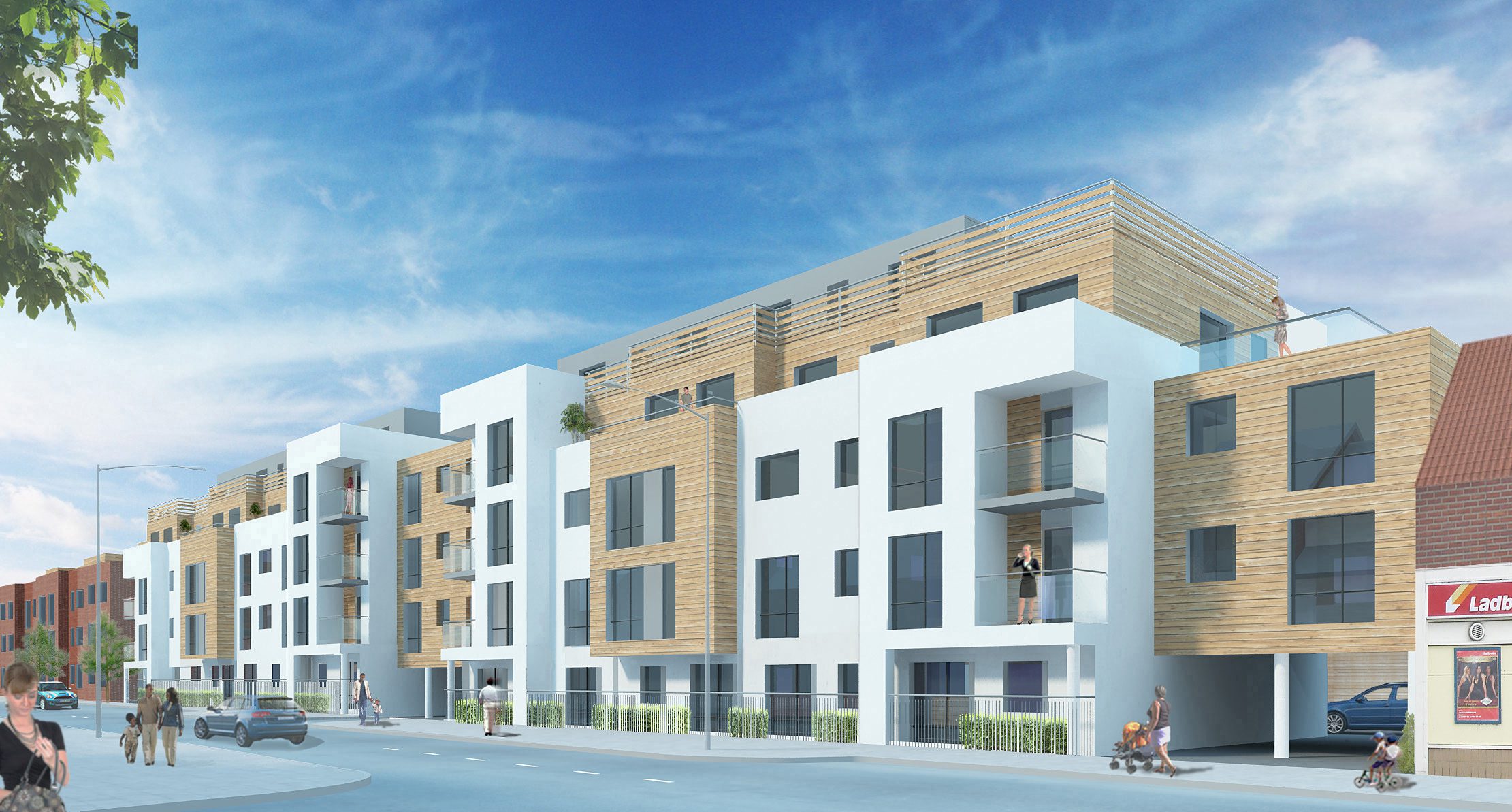This scheme provides 150 apartments in three main linked blocks that respond to the varied street scape with an articulated facade of bays of 3 and 4 storeys and two set back top floors, for this significant site in a conservation area.
The elevations have a language of rendered elements and timber boarding, with one block clad in brickwork. At the rear the blocks step down creating large terraces, which when seen from distant views across the valley give an appearance of the building stepping up from the escapement. The stepped wings create linked landscaped courtyards, which can be seen from the street with views beyond. Car and cycle parking, is provided in an under croft.



