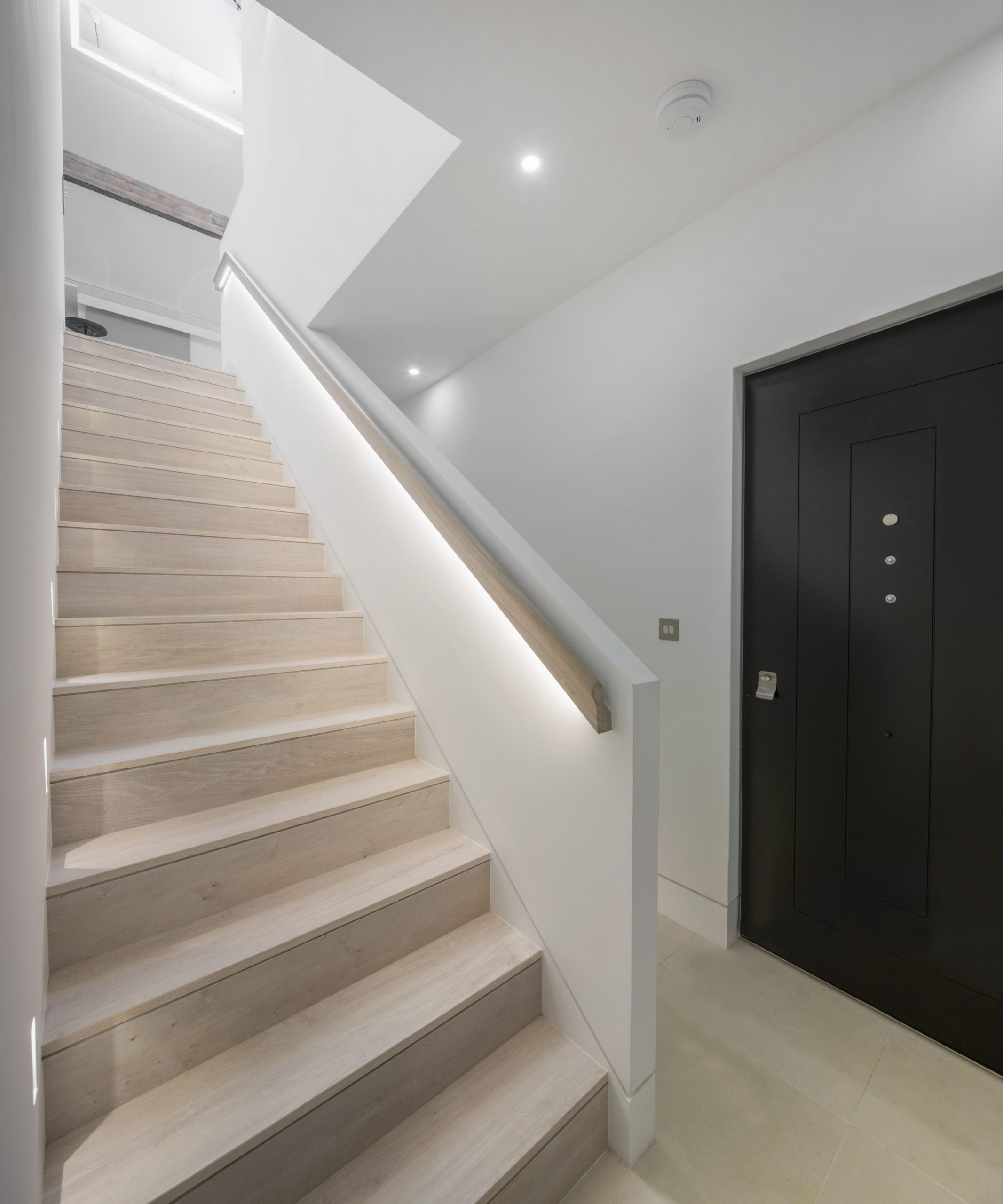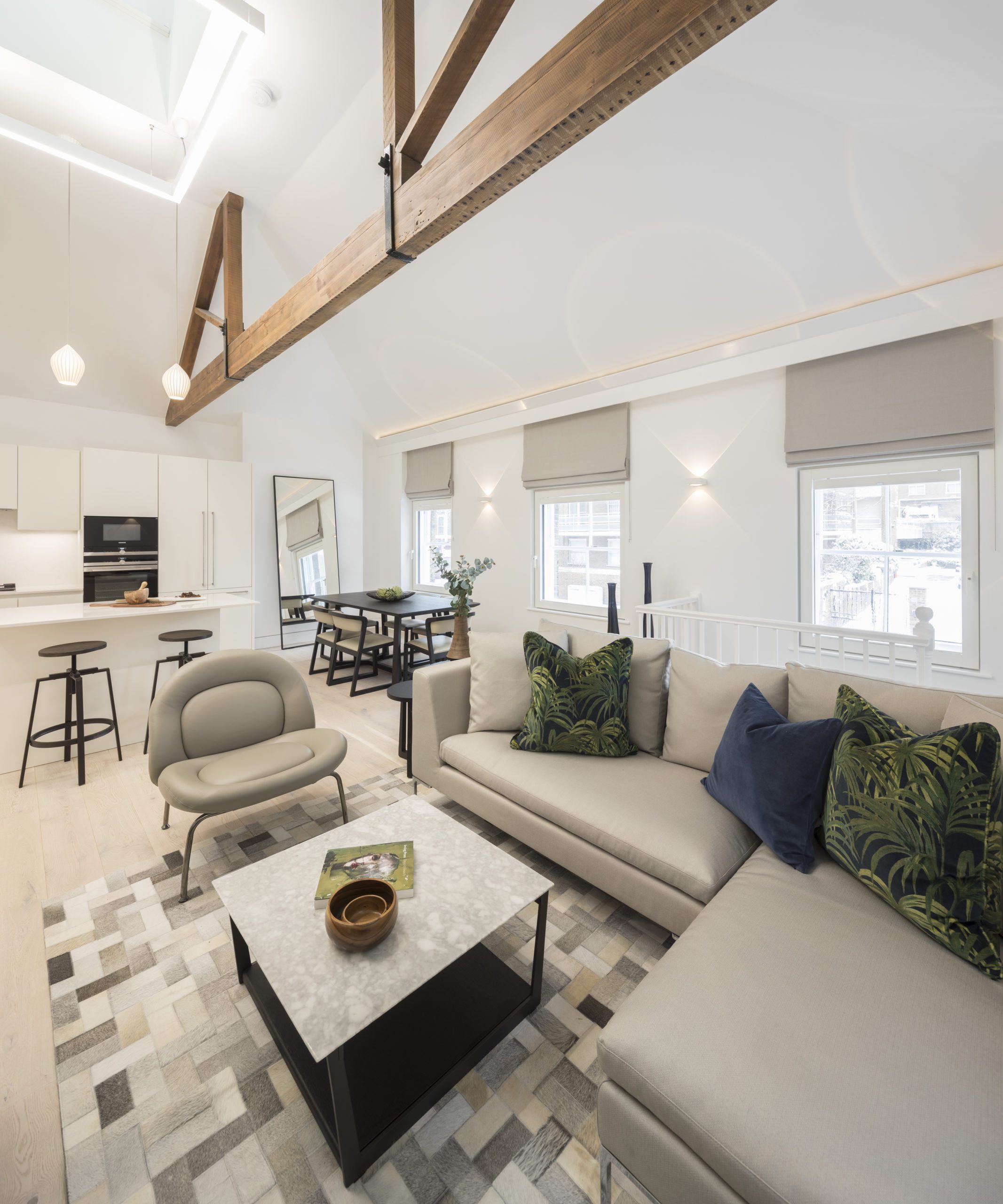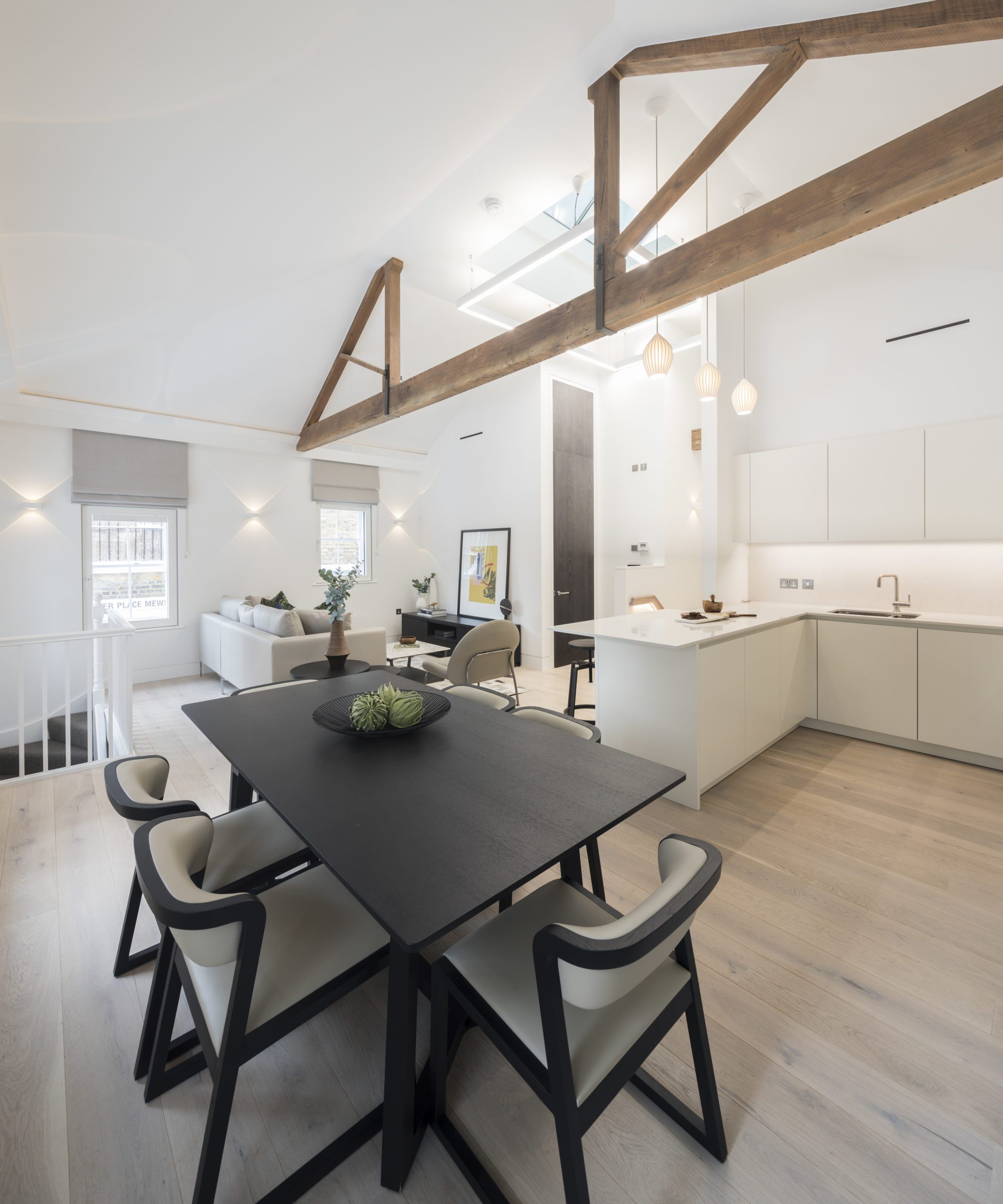Feilden+Mawson were the architects and lead consultants for the refurbishment of the grade II listed 2 Gloucester Place Mews, in central London, which was converted from a dilapidated and dark mews garage and small flat into a light-filled 3 bed + 1 bay garage, contemporary residential unit.
We had advised the client from the outset that given the complexity of the project it would prove beneficial to submit as many technical solutions as possible along with the planning and listed building consent which, in turn, would also avoid the lengthy periods of time in discharging any planning conditions. As the building is in a conservation area, detailing of windows, doors and improvements to pavement finishes and railings were carefully detailed to enhance the public realm.
Incorporating BREEAM initiatives into the building from the outset provided the opportunity to demonstrate sustainability performance and initiative at the early planning and design stages permitting us to demonstrate the long-term beneficial gain to the local authority and how this would enhance, improve and protect this heritage asset for the next 50-60 year period. The project benefited from having a certified Passivhaus designer in house, who also happens to be a conservation accredited architect, as well as a BREEAM AP professional in house.
As a result, the refurbishment achieved Passivhaus accreditation (EnerPHit), the first of its kind in a Grade II listed building in the UK, and a BREEAM Excellent rating.



