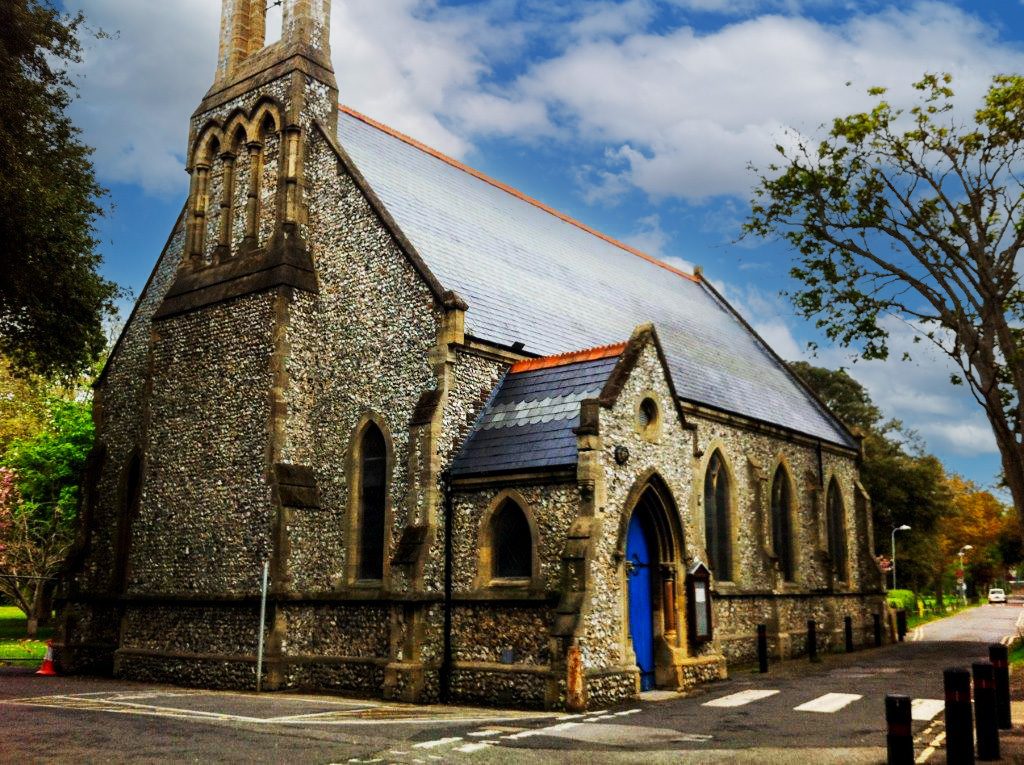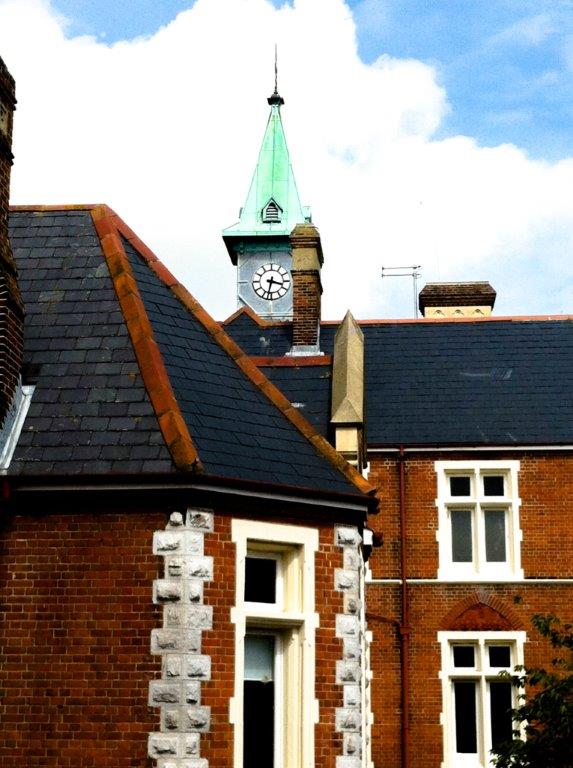Feilden+Mawson have been appointed for architecture and heritage services for the residential development at the St. James Hospital site, including conversion of the main building on the site, a former Victorian asylum dating back to 1878, Grade ll listed.
Red brick Victorian and Edwardian architecture comprise the central blocks and the exterior retains a high proportion of its original features, although little remains of the original interior detail and the interior layout has been much modified.
Mid 20th Century additions around the perimeter and within the four large central courtyards are of negligible architectural significance and have been identified as opportunities for redevelopment. New build development is proposed around the perimeter of the hospital building, to provide a mix of family houses and apartments. We proposed an innovative approach to include wide circulation corridor space and awkward spaces, taking full advantage of tall ceilings to enhance the overall feeling of space. A hybrid planning application was prepared in 2018 with detailed planning consent for the St James Hospital conversion.


