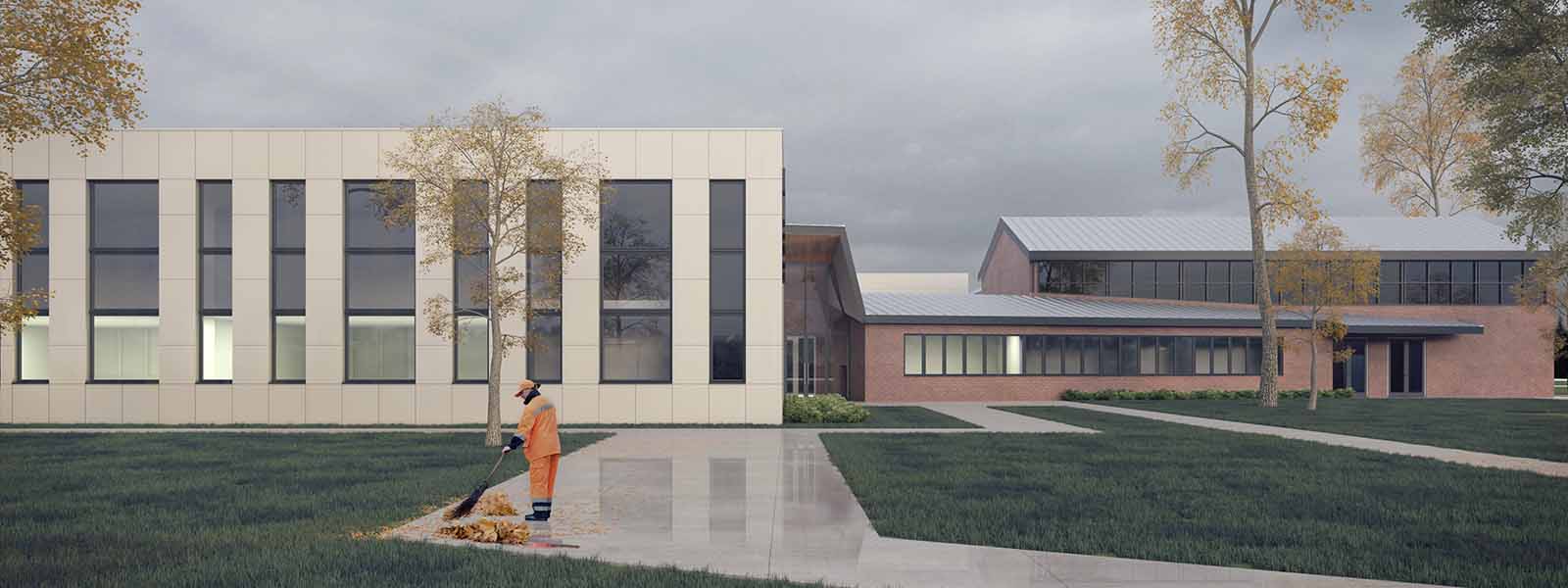Our philosophy for this 6FE secondary school was to create flexibly enriched spaces whilst still providing school specific delivery requirements; this is based around the providing an appropriate solution and levels of interaction between staff and pupils throughout the use of the school buildings.
We strategically designed spaces which create a range of zones for learning opportunities, such as the ‘hub’ of the school designed through the open plan library, ICT and dining. This helps promote the natural split between the schools curriculum spaces and potential community spaces such as the sports hall. We have located the sports hall and changing rooms provides the strategic links towards the rear of the site on to the school playing fields and maximises the building structures to reduce noise break out from the sports hall and adjacent hard standing areas.

