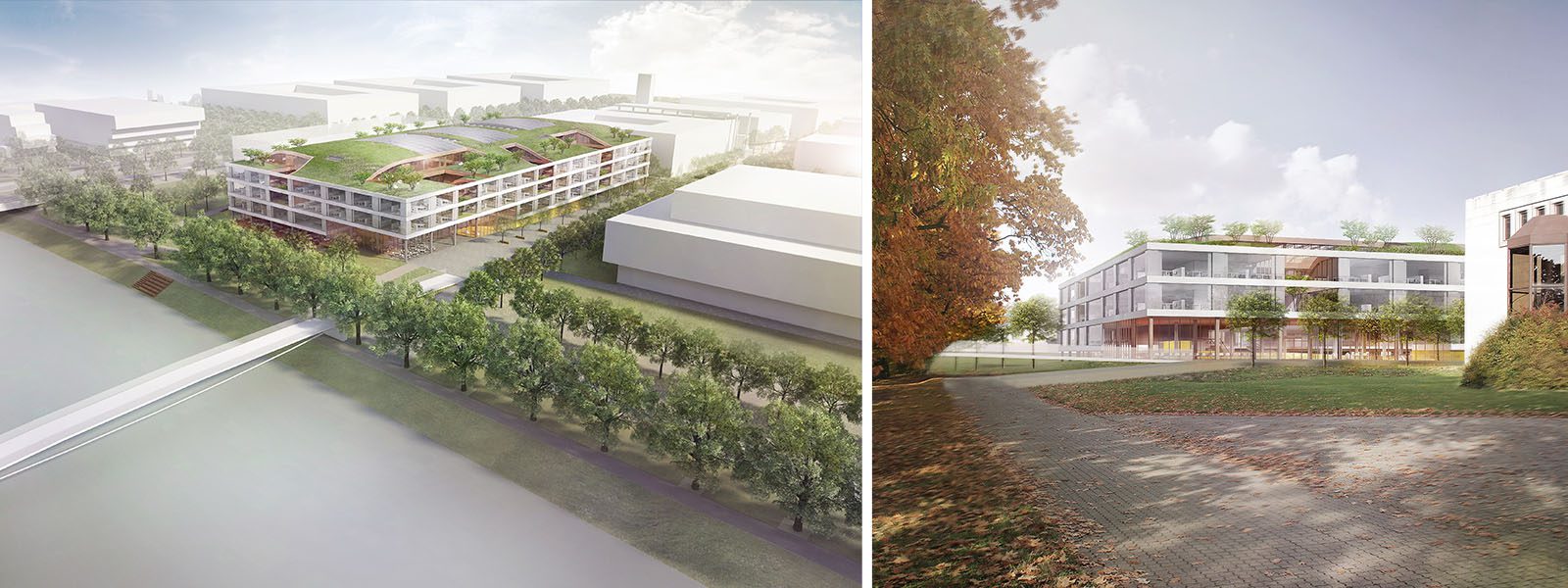The proposal is for a new regional headquarters of one of the major banks in the Czech Republic. The river side location in the centre of Hradec Kralove is part of a zone lined up with significant public buildings of which the new headquarters will be part.
One of the tools to maximize the relationship of the building to the exterior is working with the site morphology. The riverside terrain enters the building and is transformed into a soft habitable landscape. It becomes a platform for communal life for the building users, a space to meet and to relax and to allow fluid movement between the various interior zones. The landscape takes advantage of the various levels of the site which differ by more than 2 metres across the building length. The entrance landscape encourages diagonal connections and movement and compliments the orthogonal workspace landscape of the floors above. The ground floor topography effects the building above it where at places it is floating above and sits on the ground in others. At some areas both landscapes interlace and their boundaries are fused. The ground floor landscape is an interpretation of life in a city, the upper floor landscape represents the rational organization of the open workplace, the roof garden is an image of the natural world. All three elements create a spatially rich building whilst retaining human scale and proportion. The building reflects common values of the client as an employer as well as reflecting individual efforts of each employee.

